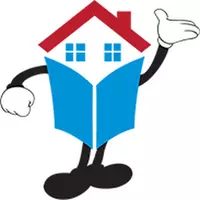1420 E Witherspoon DR Elizabeth, CO 80107
3 Beds
3 Baths
2,684 SqFt
OPEN HOUSE
Sat May 24, 11:00am - 1:00pm
UPDATED:
Key Details
Property Type Single Family Home
Sub Type Single Family Residence
Listing Status Active
Purchase Type For Sale
Square Footage 2,684 sqft
Price per Sqft $234
Subdivision Independence
MLS Listing ID 6789962
Style Contemporary
Bedrooms 3
Full Baths 2
Half Baths 1
HOA Y/N No
Abv Grd Liv Area 2,684
Year Built 2020
Annual Tax Amount $6,141
Tax Year 2024
Lot Size 5,663 Sqft
Acres 0.13
Property Sub-Type Single Family Residence
Source recolorado
Property Description
This well-appointed Hopewell model by Richmond American Homes is located in the desirable Independence neighborhood of Elizabeth—just minutes from the towns of Elizabeth and Parker.
Inside, you'll find an open floor plan filled with natural light, a main-floor study with French doors, a spacious great room with fireplace, and a gourmet kitchen featuring a large island, upgraded appliances, 42” cabinets, solid counters, and pantry. The main level also includes a dining area and powder room. Engineered hardwood floors run through the entry, kitchen, and dining areas.
Upstairs offers a loft, laundry room, full bath with dual vanities, and three bedrooms—including a primary suite with a five-piece bath and huge walk-in closet.
The oversized garage provides extra depth for longer vehicles or added storage.
Enjoy the stone-accented exterior, covered front porch, and back covered deck—perfect for relaxing under the stars. Sprinkler systems in front and back yards. The full unfinished basement is ready for your custom touch.
Assumable loan at 2.75% Call Dawna for details.
Community amenities include a park just a block away, clubhouse, pool, and neighborhood events. Spring Valley Golf Course nearby and only 40 miles to DIA. Main floor office/study and upper loft/bonus room are virtually staged.
Come see why this is country living at its best!
Location
State CO
County Elbert
Rooms
Basement Full
Interior
Heating Forced Air
Cooling Central Air
Flooring Carpet, Laminate, Tile
Fireplaces Number 1
Fireplaces Type Living Room
Fireplace Y
Appliance Dishwasher, Disposal, Microwave, Range, Refrigerator
Exterior
Garage Spaces 2.0
Roof Type Composition
Total Parking Spaces 2
Garage Yes
Building
Lot Description Sprinklers In Front, Sprinklers In Rear
Sewer Public Sewer
Level or Stories Two
Structure Type Frame
Schools
Elementary Schools Singing Hills
Middle Schools Elizabeth
High Schools Elizabeth
School District Elizabeth C-1
Others
Senior Community No
Ownership Individual
Acceptable Financing Cash, Conventional, FHA, VA Loan
Listing Terms Cash, Conventional, FHA, VA Loan
Special Listing Condition None
Virtual Tour https://www.zillow.com/view-imx/2f184267-755a-4658-8432-2271580d34de?setAttribution=mls&wl=true&initialViewType=pano

6455 S. Yosemite St., Suite 500 Greenwood Village, CO 80111 USA






